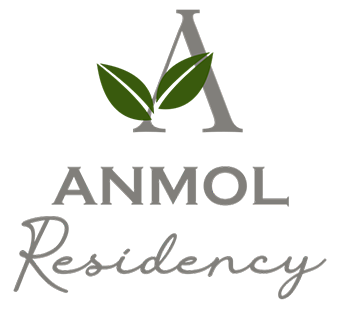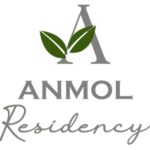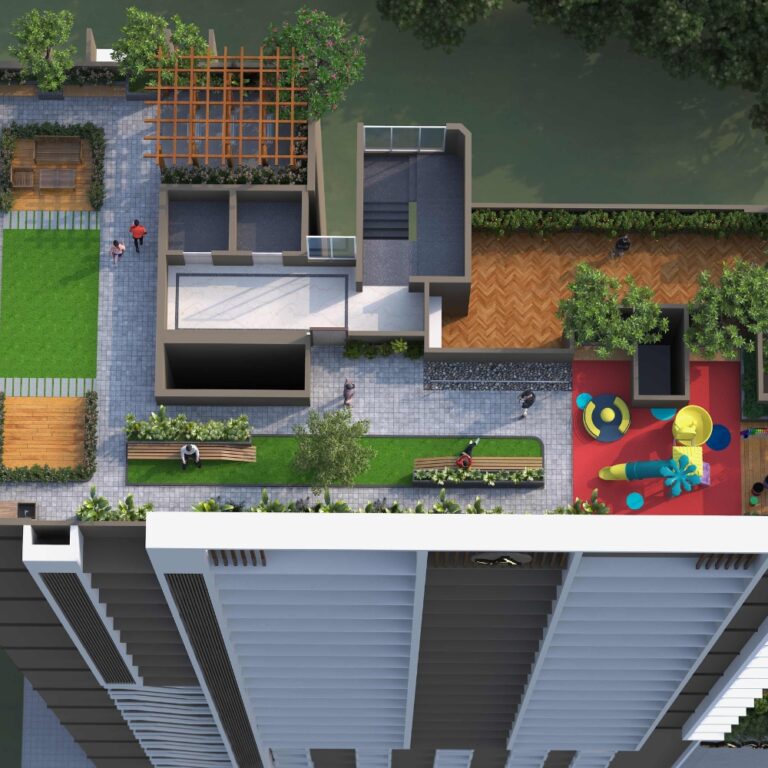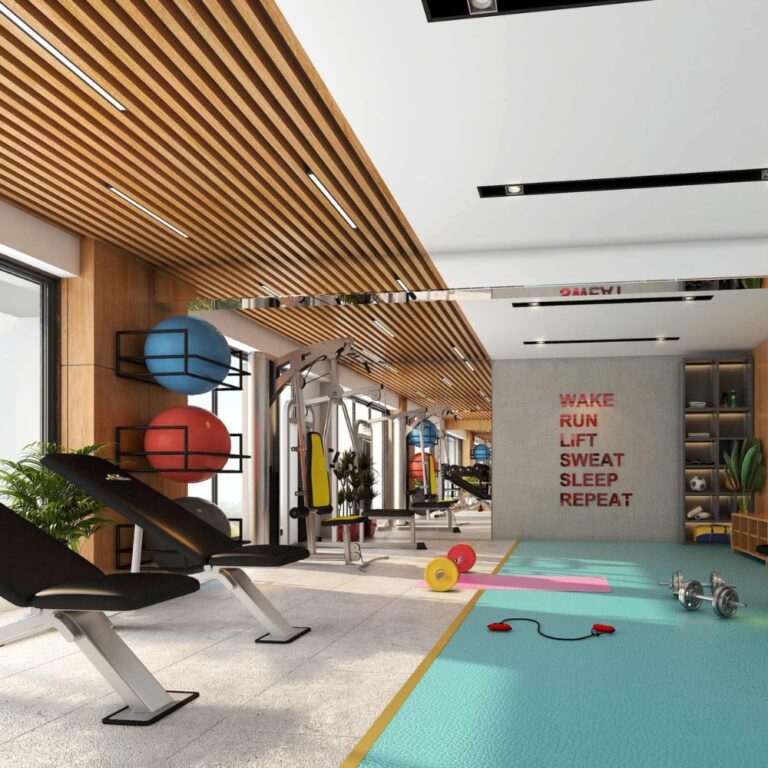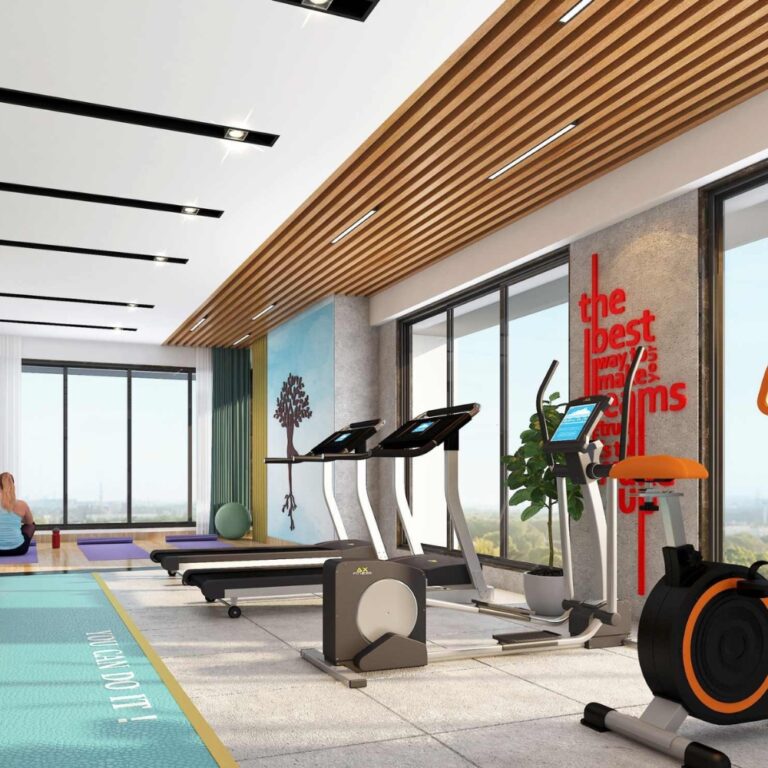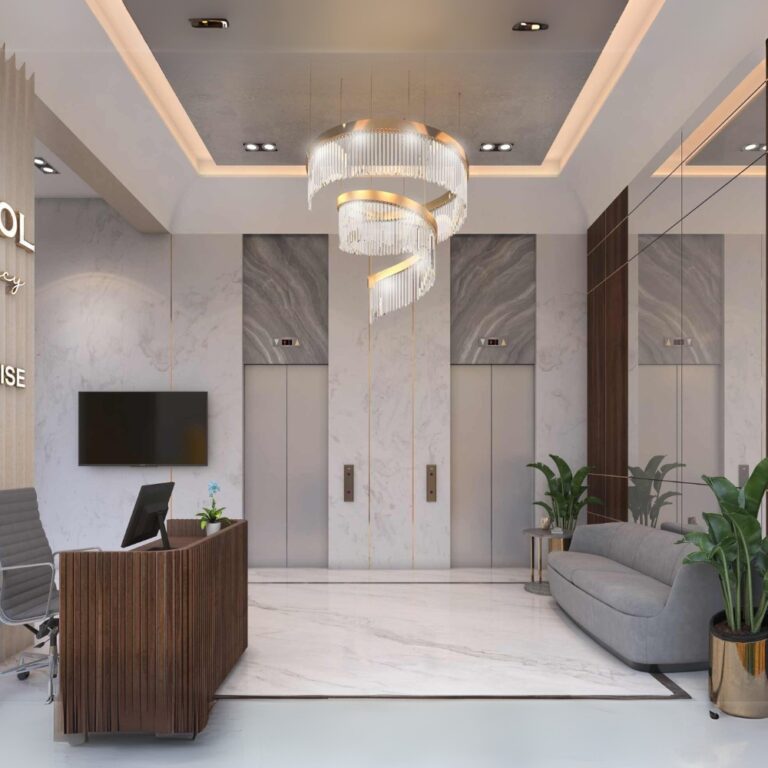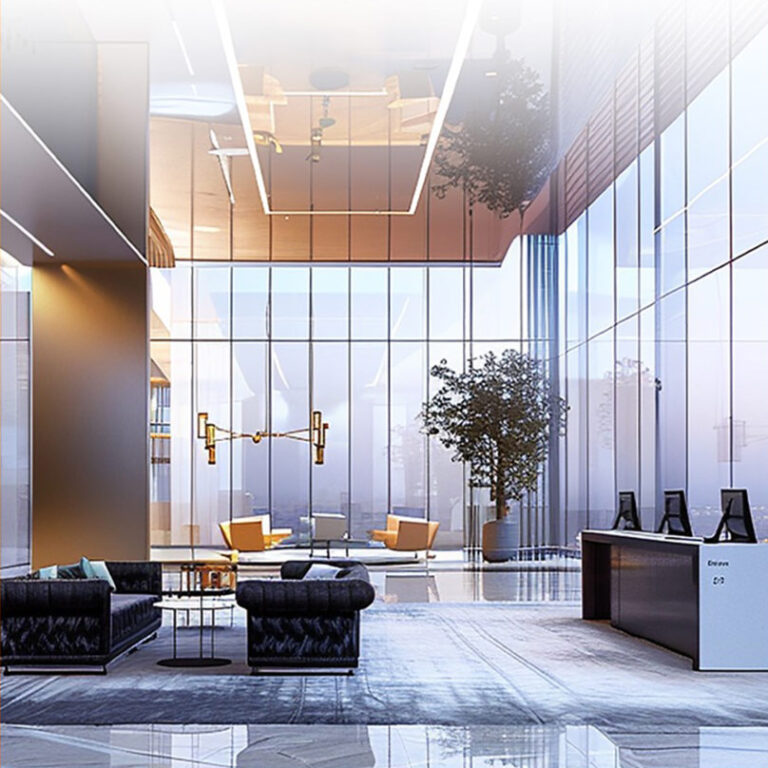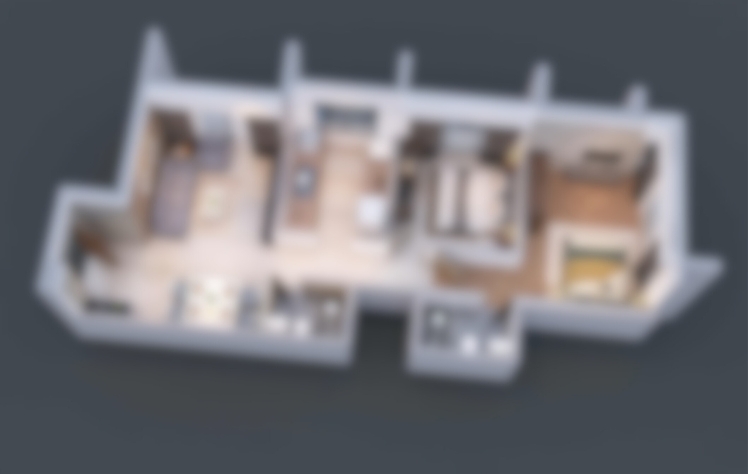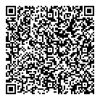
Better Life


Better Life



Dream House

Better Life


Better Life

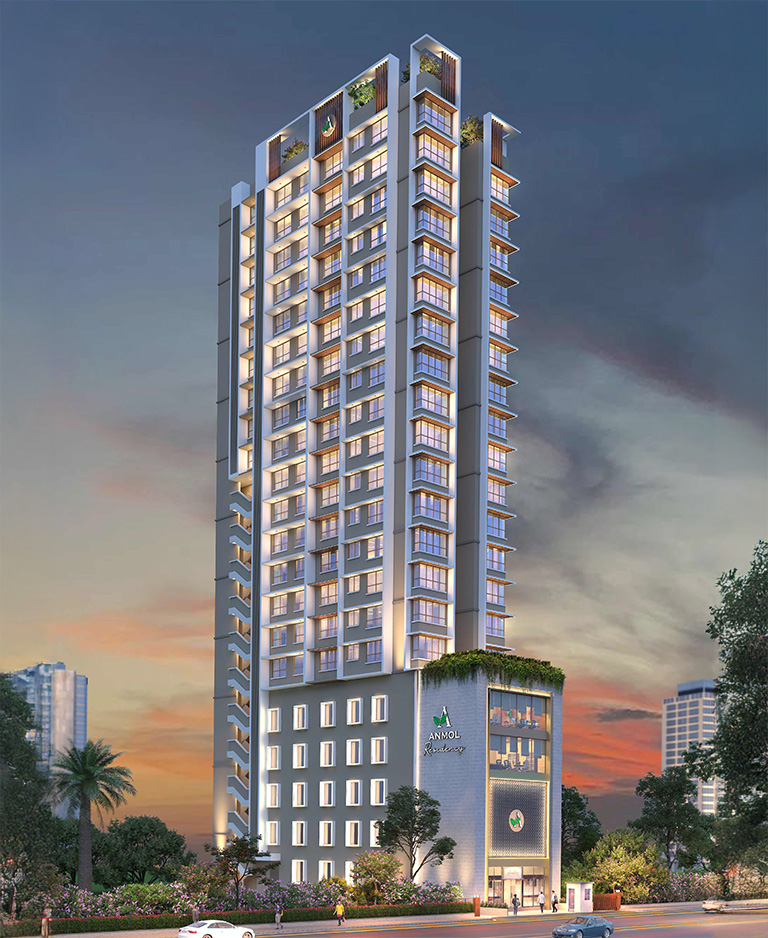
Gem of Borivali
Shine with Elegance
Exclusive 2 & 3 BHK (Retail | Residential | Commercial)
Welcome to your heaven, an invaluable home where cherished memories are crafted and generations are nurtured. This sanctuary embraces warmth, security, and love, creating a heaven where your family flourishes. Each corner whispers tales of laughter, shared dreams, and the comforting embrace of togetherness. Here, every heartbeat finds solace, every milestone is celebrated, and every joy is amplified. Within these walls, love knows no bounds, making it not just a house, but a cherished sanctuary your family calls HOME.
At vero eos et accusamus et iusto odio dignissimos ducimus qui blanditiis praesentium voluptatum deleniti atque corrupti quos dolores et quas molestias excepturi sint occaecati cupiditate non provident, similique
Silent Features
- Elegant Decorative Double Height Entrance Lobby
- Superior Quality Automatic Elevator
- Fire Fighting System
- Intercom Security System
- Freehold Land
- Excellent connectivity
- Vastu Compliant Homes
- Rooftop Modern Amenities
- Fire Fighting System
- Spacious homes
- Separate entry & exit for commercial & residential
- Ample parking space
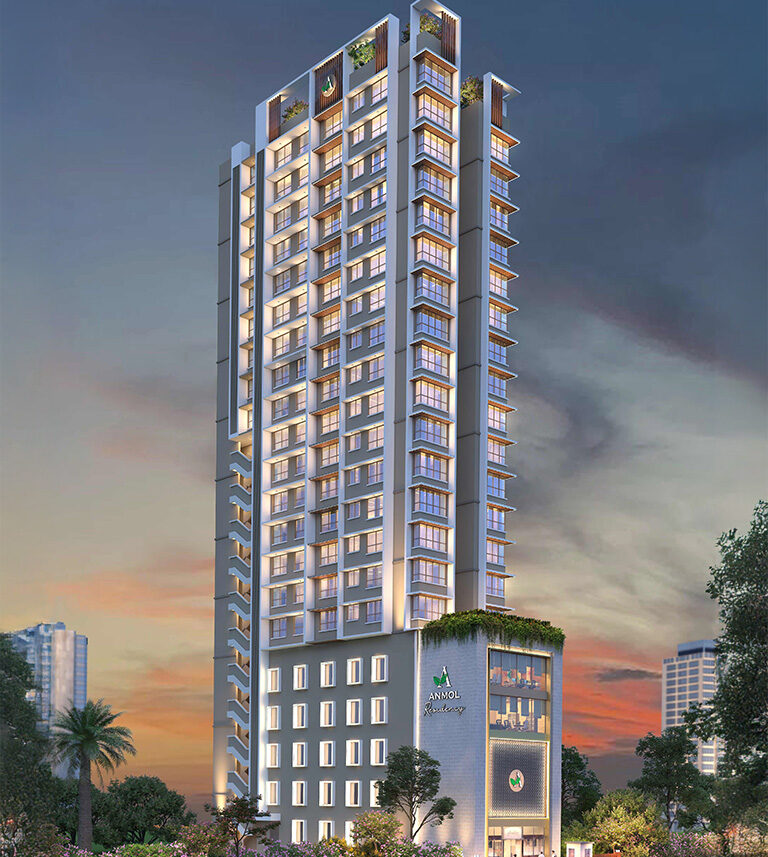
Silent Features
- Elegant Decorative Double Height Entrance Lobby
- Superior Quality Automatic Elevator
- Superior Quality Automatic Elevator
- Intercom Security System
- Freehold Land
- Excellent connectivity
- Vastu Compliant Homes
- Rooftop Modern Amenities
- Spacious homes
- Separate entry & exit for commercial & residential
- Ample parking space
Silent Features
Vastu Compliant Homes
Jain temple
Fire Fighting System
Superior Quality Automatic Elevator
Freehold Land
Excellent connectivity
Rooftop Modern Amenities
Spacious homes
Ample parking space
Separate entry & exit for commercial & residential
Elegant Decorative Double Height Entrance Lobby
Intercom Security System
Site configuration
2 BHK
642, 681, 682 SQ.FT.
3 BHK
961, 1157, 1245 SQ.FT.
Jodi Flat
1449 & 1466 SQ.FT.
Commercial
2710 SQ.FT. – 2942 SQ. FT.
Property Amenities

Yoga Room

Kids Zone

Health Club

Walking Track

Party Deck

Fitness Centre

Senior Citizen Corner

Aerobics Area
Property Layouts
2 BHK
- Foyer Area : 4'-4'' X 6"-10''
- Living & Dinning Room: 10' X 16'-5''
- Kitchen : 7'-11' X 9'
- M Bedroom: 10' X 13'
- Toilet: 6' X 4'-3''
- Toilet: 7' X 4'-3''
3 BHK
- Living Room + Dining - 13'-8" X 17'-7"
- Kitchen - 7'-11" X 10'-6"
- Bedroom - 10' X 10'-6"
- M. Bedroom - 10' X 13'
- M. Bedroom - 10' X 12'-10"
- Dresser - 4' X 5'-3"
- Wide Passage - 6'-9" X 3'-3"
- Toilet - 6' X 4'-3"
- Toilet - 7' X 4'-3"
- Toilet - 7' X 4'
Third Floor
- Floor : Third Floor
- Total Area : 280 Square Feets
- Room : 4
- Bed : 1
- Bath : 1
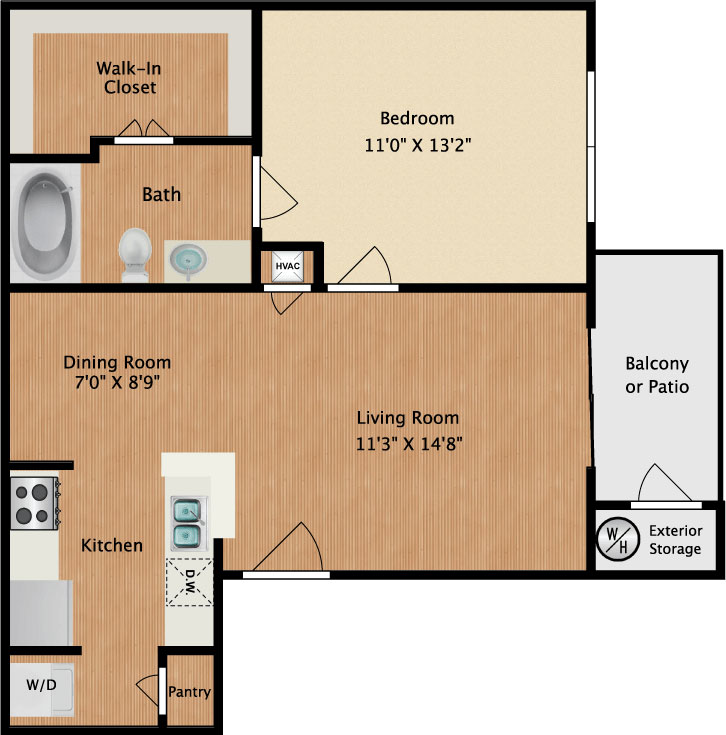
Nearest Connectivity

